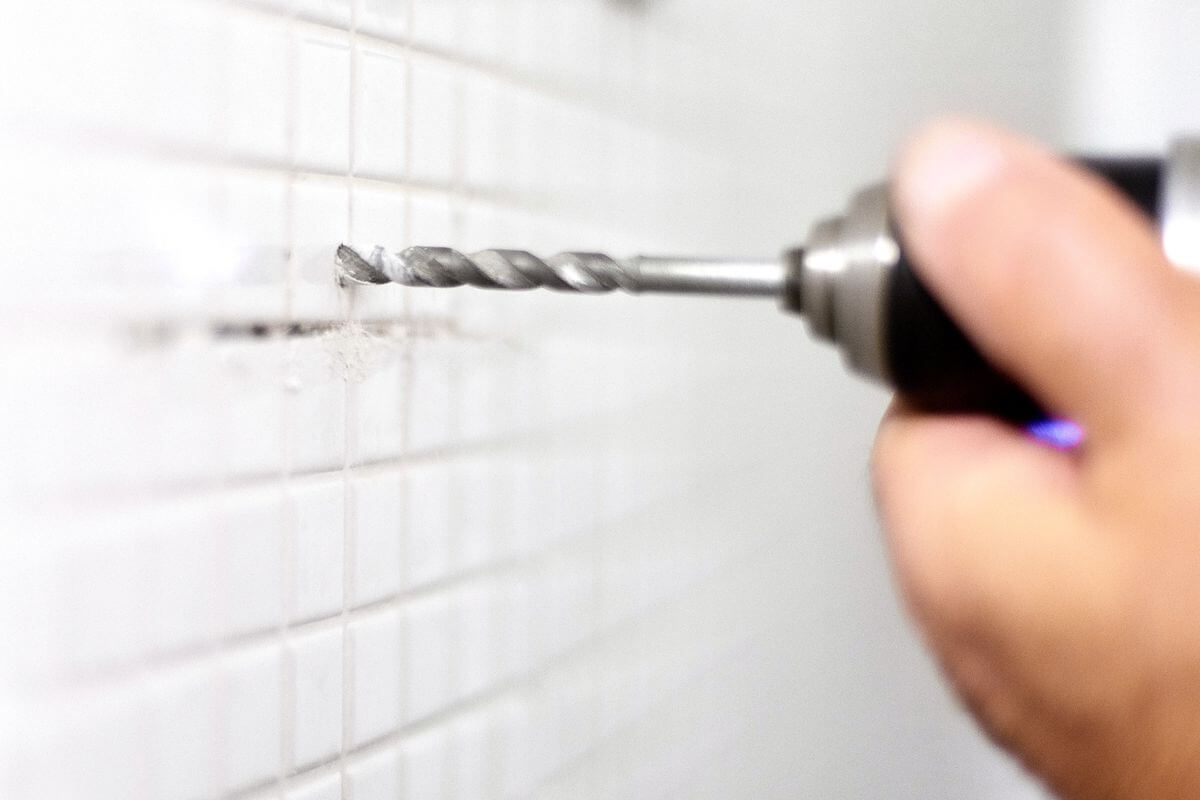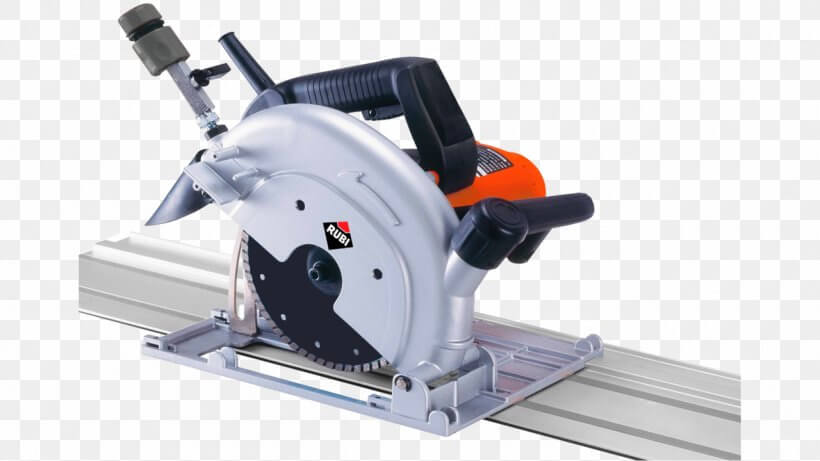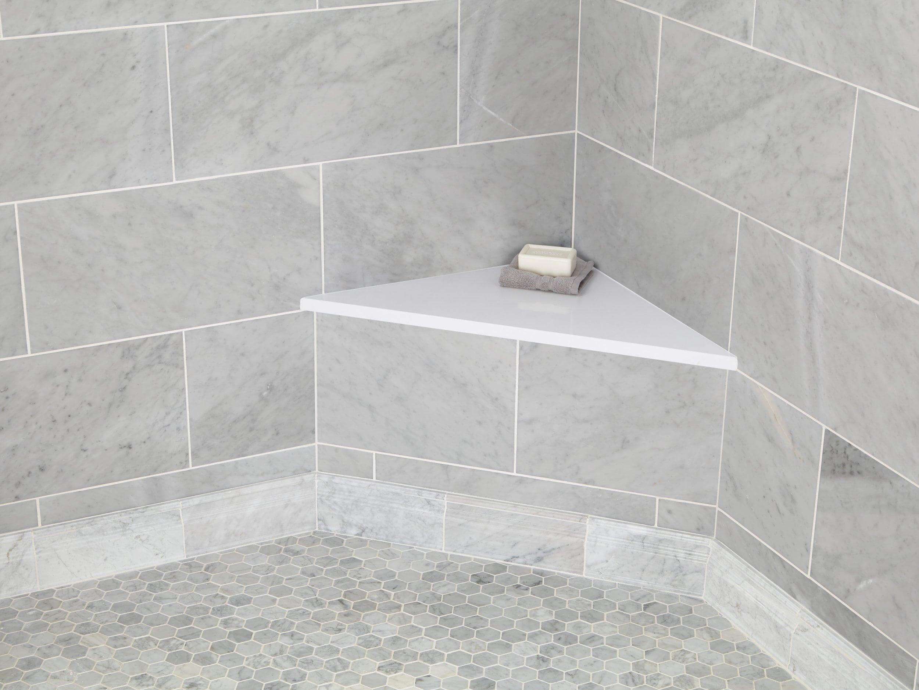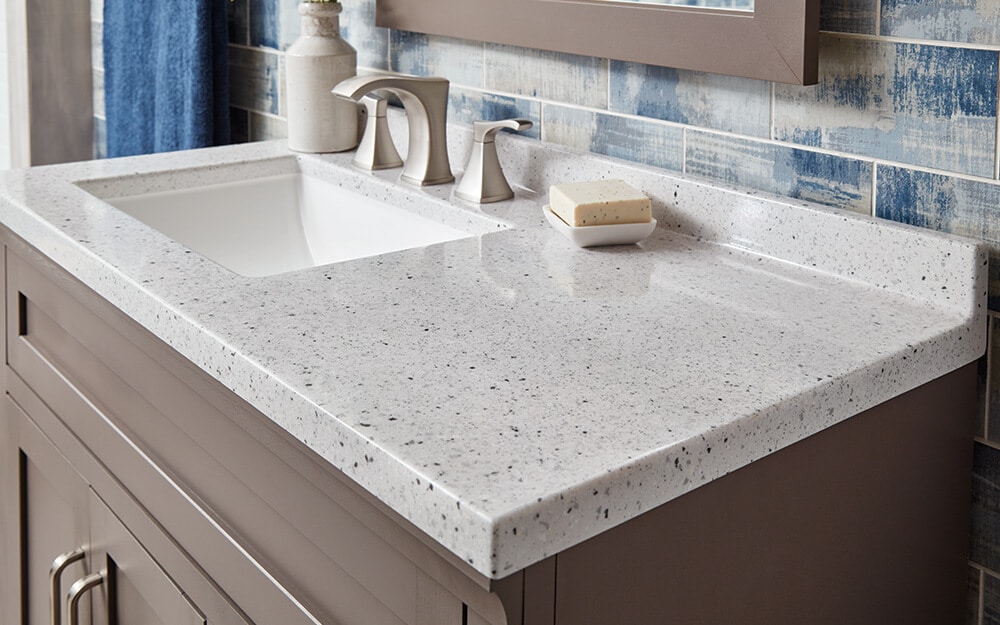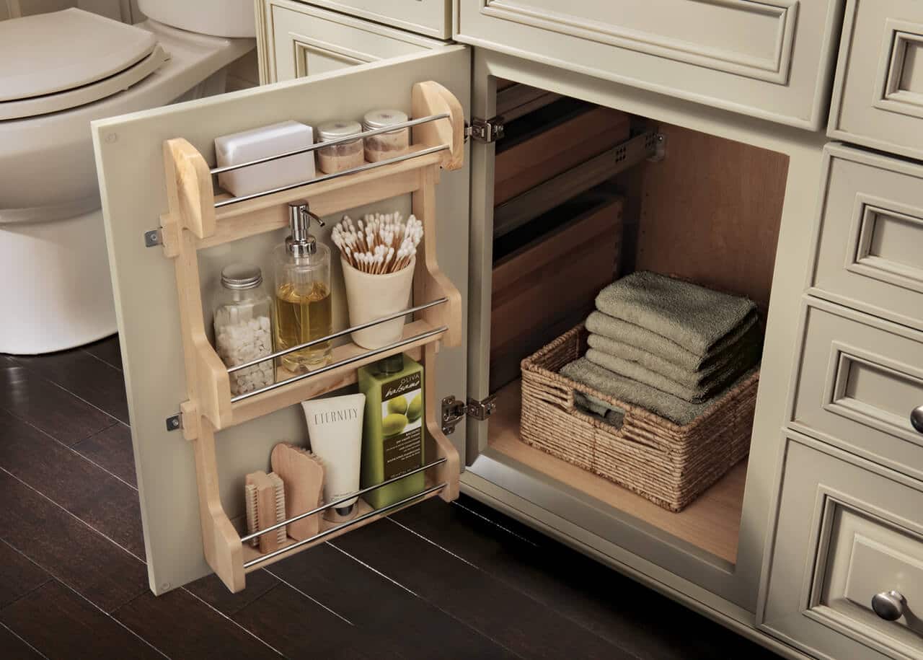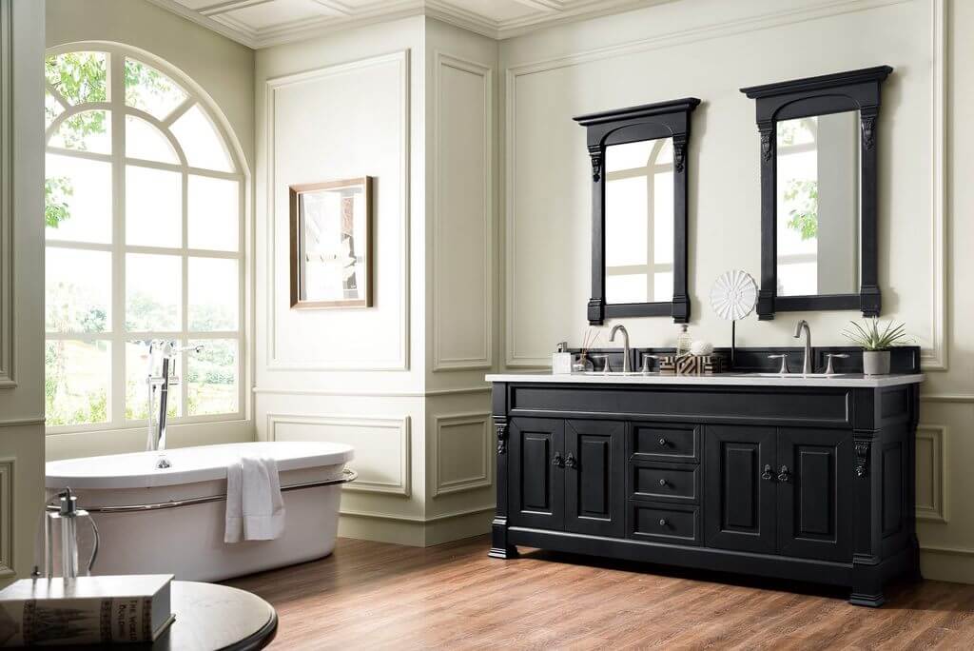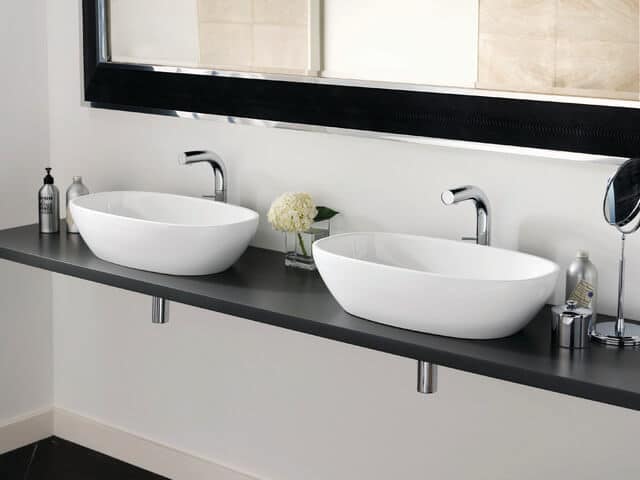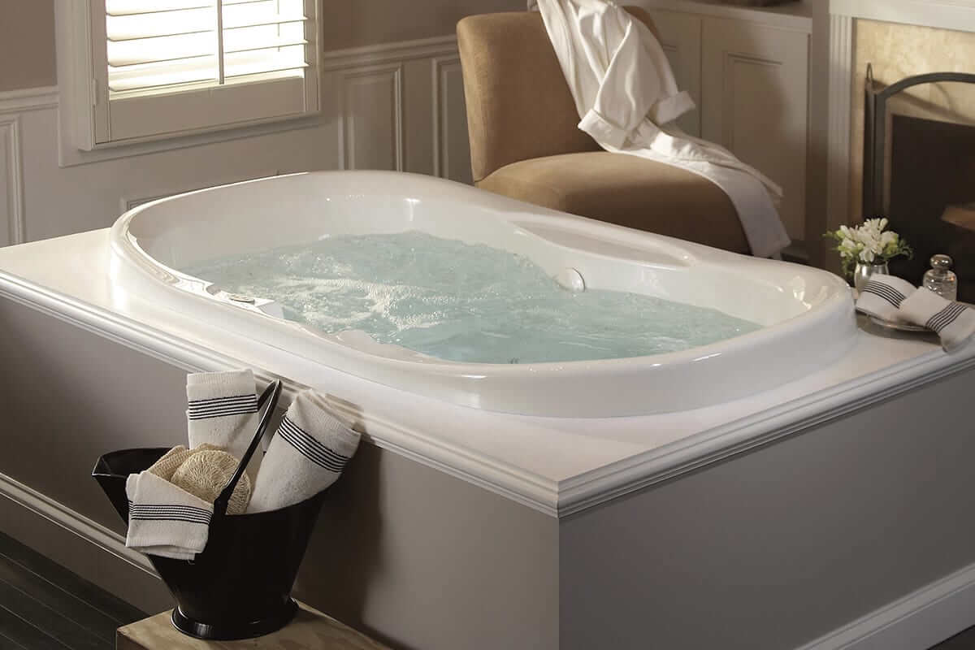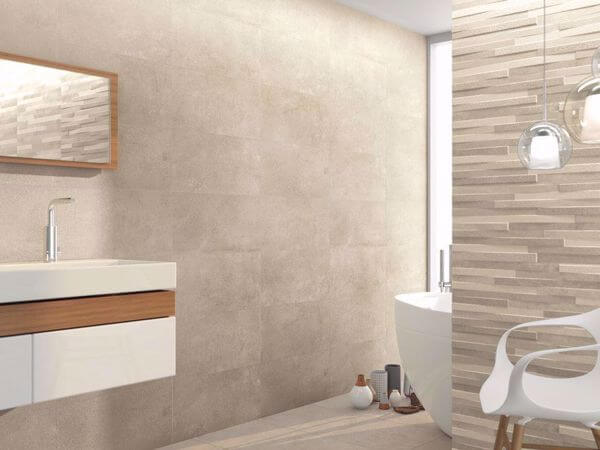Glass Tiles in Your Bathroom
Glass tiles are an excellent choice for bathroom walls and backsplashes. What most people don’t realize is that glass tiles have been around since ancient times. The great thing about glass tiles in your bathroom is they are practically impervious to discoloration and damage from everyday bathroom cleaning chemicals.
Though glass tiles are resistant to water and stains, they are, however, more vulnerable to chipping and cracks than various other types of bathroom tiles. And because most glass tiles are translucent or semi-transparent, preparation of the surface is very important because any underlying damage can be readily seen. Another important consideration is the surface that the glass tiles will be on. If the underlying surface is susceptible to settling, then an anti-fracture membrane must be installed to create a stable base.
“Summary: Glass tiles in your bathroom are both translucent and resistant to water and stains. Though glass tiles are more susceptible to cracking and chipping than ceramic tiles, using an anti-fracture membrane can create a stable base. A popular glass tile is the fused glass tile where reflected diffused color creates the illusion of added depth to the tile as the light is reflected back into the bathroom.”
Read more: How to Drill Ceramic Tile
And glass tiles don’t have to be boring either, from fused translucent glass tile to etched glass in blue pearl, many interesting and creative effects can be created with glass tiles to blend in or enhance your bathroom decor. Glass’ potential to impart intense color and reflect light are properties that set it apart from ceramic tile or metal tiles.
And if you want to be creative, modern ornamental glass tile designers have created incredible glass mosaics using tiny pieces of glass tiles. You can even purchase premade designs on a mesh backing that lets you install dozens of mosaic tiles at one time to finish a whole wall mosaic in a single day. Another benefit of using glass tiles is that it is a renewable material that is easily recycled, so if you are concerned about creating a green bathroom, glass tiles are a step in the right direction.
Read more: How to Use a Ceramic Tile Saw
Glass tiles are cool and elegant. A popular glass tile is the fused glass tile. With this method, color is fused to the back of the tile and is visible through the clear glass at the top of the tile. The result of this procedure is a sense of reflected diffused color that creates the illusion of added depth to the tile as the light is reflected back into the room.
Choosing which type of bathroom tile to put on your bathroom walls can be decided by balancing form with function and the end result you want to create. Time and care maintenance issues should also be considered when trying to decide what type of floor or wall finishes you should use in your bathroom.
Remember, larger tiles have fewer grout lines to provide slip resistance and if the tile is damaged it will be a larger surface to repair. The other benefit of installing glass tiles in your bathroom is that they are water-resistant and any superficial scratches or water spots can be buffed out for that original shine in no time.
Read more: Do-It-Yourself Corner Ceramic Shower Seat Installation
It should go without saying that glass tiles are better suited for walls than floors due to the nature of the material. While some glass tiles are floor rated, knowing where to place glass tiles in your bathroom will not only enhance the safety of your bathroom but also take care of your durability and maintenance requirements.
Unfortunately, most glass tiles are not designed to bear the weight of fixtures, furniture, and regular foot traffic and are extremely slippery when wet. But once the glass wall tiles are filled with grout and polished, it has a smooth, shiny translucent surface that is beautiful to behold. And unlike such naturally occurring materials like stone tiles that are porous and have to be periodically sealed and maintained carefully in your bathroom, glass tiles are practically maintenance-free except for the occasional wipe down.
The only real concern is to make sure you inspect the grout periodically and replace any cracked or damaged grout immediately in order to maintain your bathroom wall’s water-resistance and integrity.
Read more: Back to Basics – Bathroom Vanity Countertop Materials Simplified
Whereas in the last century, glass tiles were used more as an accent tile, recently surface finishing materials such as glass tiles are increasingly becoming popular for field tiles in bathroom design as homeowners are looking for new and exciting ways to beautify their bathrooms. Glass can add interest and make a space seem larger due to its reflective nature. Frosted glass tiles can more readily hide scratches and blemishes on bathroom countertops and backsplashes.
The true measure of whether glass tiles are what you need in your bathroom is whether or not you want a material that is resistant to water, easy to clean, and simple to maintain. Glass tiles are somewhat glamorous, are shiny, practical, and will still look fresh many years down the road. It is important to match the wall finish to the way your bathroom will be used. And with so many different types of glass tile finishes available, you are sure to find the right type of glass tile that is right for your bathroom.
Read more: Practical Storage Solutions – Planning Your Vanity Storage Area


