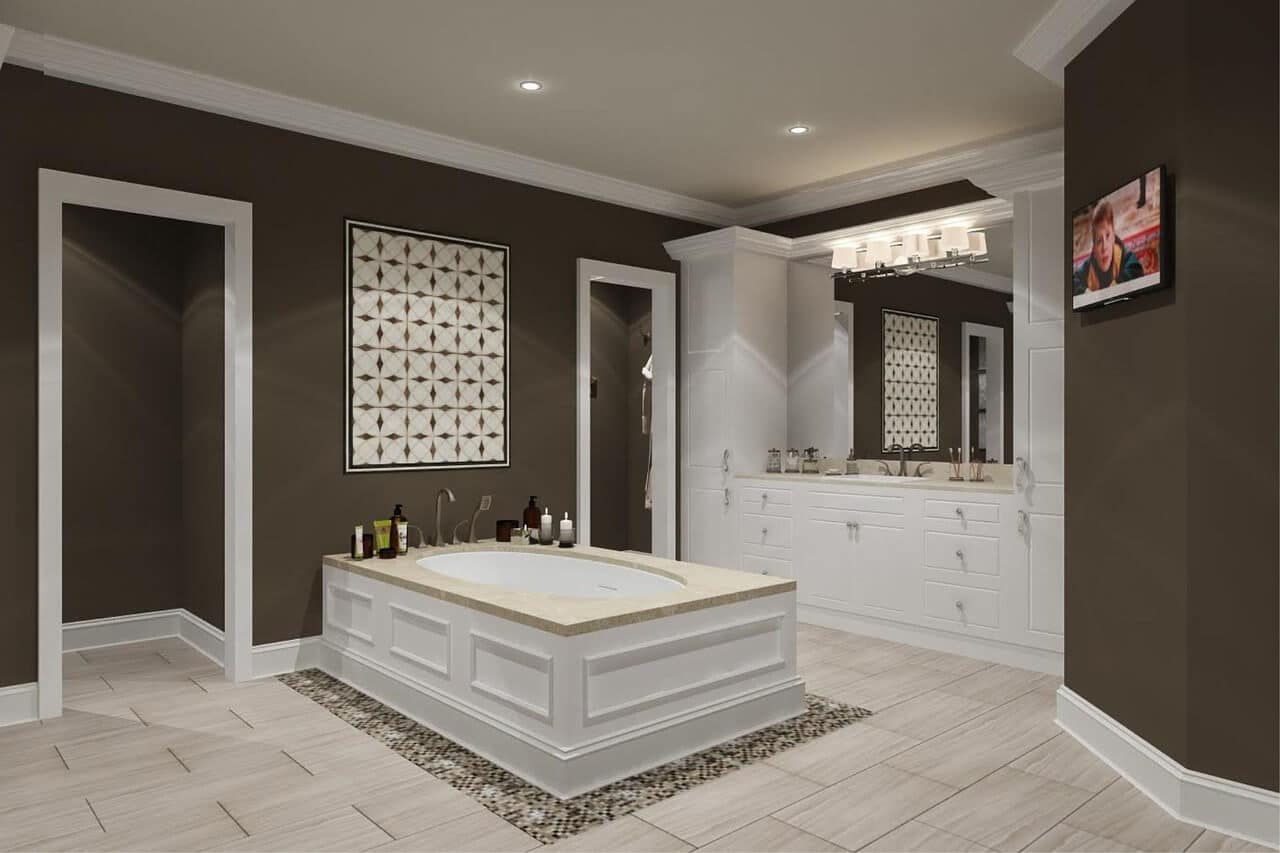Small Space Bathroom Remodeling

Creating Space is all About Perception
Open up and transform your small bathing space with a remodeling project that will unleash the big bathroom hiding within. By using simple, tried-and-true home improvement tactics you can greatly reduce the diminutive effect of a tiny washroom and banish your claustrophobia.
Space is all about perception. By amplifying the spatial relationships of bath elements, you can make any room feel bigger than it actually is. Use these remodeling tips to create the acuity that you want, and turn that diminutive grooming area into a lavatory that feels expansive.
First and foremost, proper use of the layout that you have is vital in smaller powder rooms. You need to say goodbye to those clunky cabinets that dominate the chamber and look to slimmer, more elegant solutions for sinks that will open up the room. Pedestal sinks have been around for ages and seem to come in and out of vogue, but regardless of where these small basins sit with the fashionable crowd, they’re a great way to help you open up your bath.
Clean lines and a small footprint really give you the illusion of greater volume in the room. Want to make even more use of the limited grooming space you have? Then you might be in the market for a wall-mounted sink. These are just like they sound, a fixture that you hang on the wall, leaving your floor uncluttered and there is no need for a pedestal or a vanity to support them.
Read more: Bathroom Remodel Start to Finish
Use Your Walls to Expand Your Options
For even greater use of your limited bathroom space, you can get hanging sinks that install in a corner. Of course, the trade-off with a pedestal or hanging sink is that you give up some of the storage space a vanity gives you. So to regain some of that lost storage that is so vital in a tiny lavatory, you can turn to petite vanities that give you the best of both worlds.
Sticking with storage solutions for small bathroom remodeling projects, your washroom redesign can take advantage of the many flexible stowaway ideas available to help turn underutilized spaces into practical and usable baths. A great recommendation is to tuck shelving out of the way and into a corner, especially in your typical residential washroom. You don’t have to worry about building that into your tub surround; most bed and bath stores carry adjustable corner shelving that will be a great addition to help keep you organized.
Storage That Works
Stackable modulated containers are another great way to take advantage of your limited bath space. And if you’re really adventurous, and have a bit of a handy streak when it comes to renovating your home, you can create shelving without intruding on the tiny bath area that you have by fashioning a nook in the wall to create a recessed shelf. Walls in bathrooms that don’t face an exterior wall usually don’t have any insulation. Therefore in between the interior wall and the wall on the other side are studs that create a gap.
You can increase the stowing capacity in your lavatory by cutting out the drywall and creating a little recessed area for toiletries. This project does require a bit of skill working with drywall, and you need to check for electrical and plumbing lines running through the structure of your home before you can proceed.
Read more: Five Mistakes to Avoid When Remodeling Your New Luxurious Bathroom
Knowing What to Not Put in
The last thing you want to do when remodeling a small bathing ares is to put in a great big tub. While soaker tubs are great for lounging in, they’re big and bulky and aren’t a great way to optimize limited space in your lavatory. Try to find a low profile, flat bottom bathtub with a small footprint to get the most bang for your buck.
Of course, if you really want to augment the limited space in your lavatory you can choose to go with a corner shower install. If you’re not a bath person, or if you just don’t have the room, then this solution will keep the chamber. fairly open.
Colors Play an Important Role
Finally, the colors that you choose and the lighting that you use will make a huge difference in the perception of the limited bath space you have. For colors, you want to choose, light, solid colors to really give your tiny bath a great makeover. Light pastels are great for creating the illusion of depth in your washroom.
And solid colors, rather than busy patterns, will keep things looking uncluttered. Lighting is extremely important in making a powder room seem bigger. Not only do you want to ensure that the lighting is bright enough, but you also want to make sure that the fixtures aren’t bulky and distracting.
Read more: Cost-effective window treatment ideas
Choosing the Right Fixtures
As mentioned above, creating the illusion of space is all about perception, so keep it simple. Working within the confines of your limited layout, you can use these bathroom design tips to create the perception that your chamber is bigger than it actually is.
Remember to choose items that are designed for small rooms, like low profile toilets and tubs, pedestal or hanging sinks and small sized bath furniture, to really take advantage of your inadequate washroom space. And keep things light and bright to alleviate claustrophobia and really get that small space to open up.
Read more: Installing bathroom fixtures
