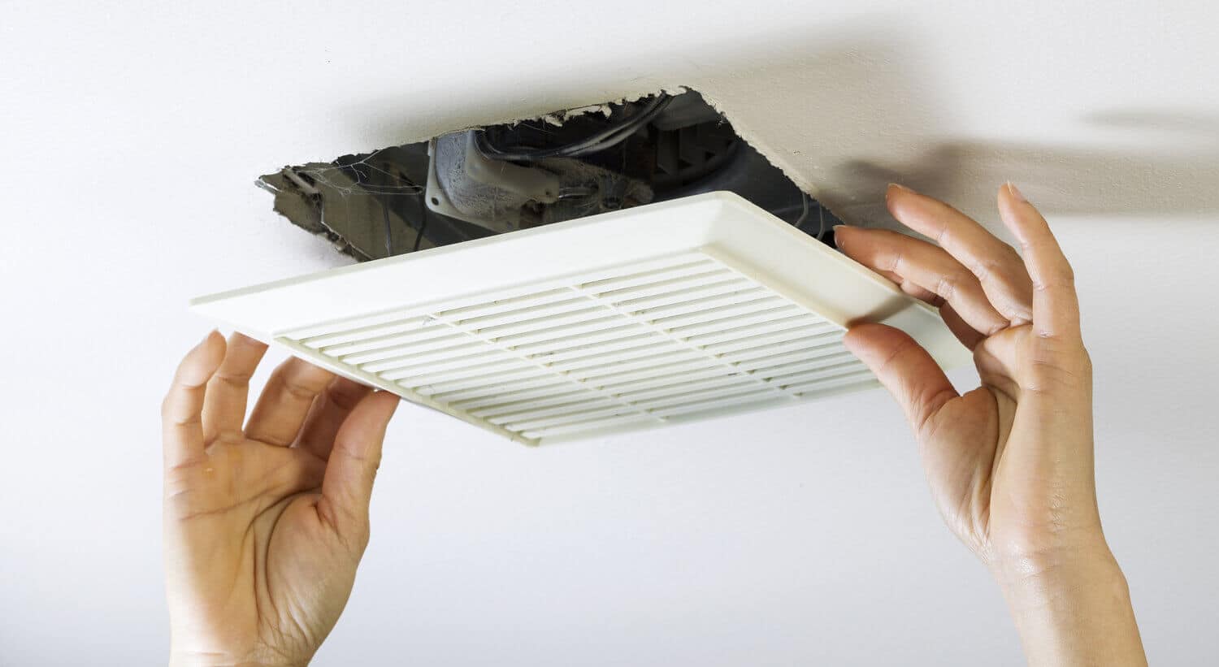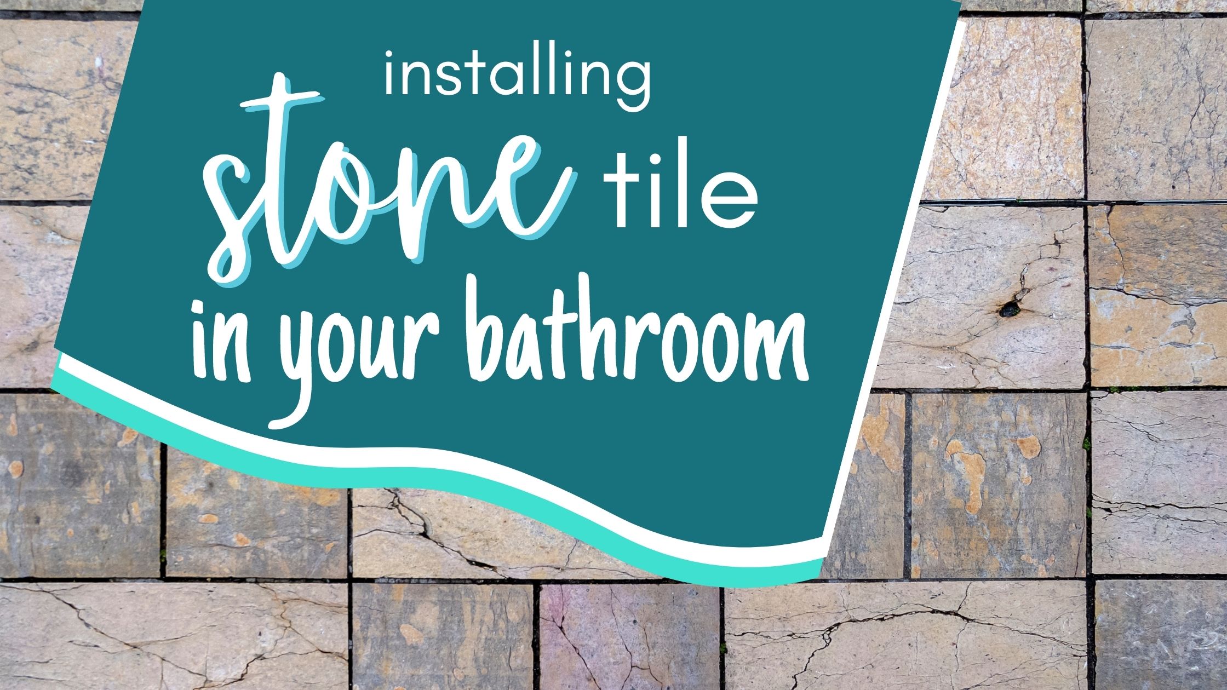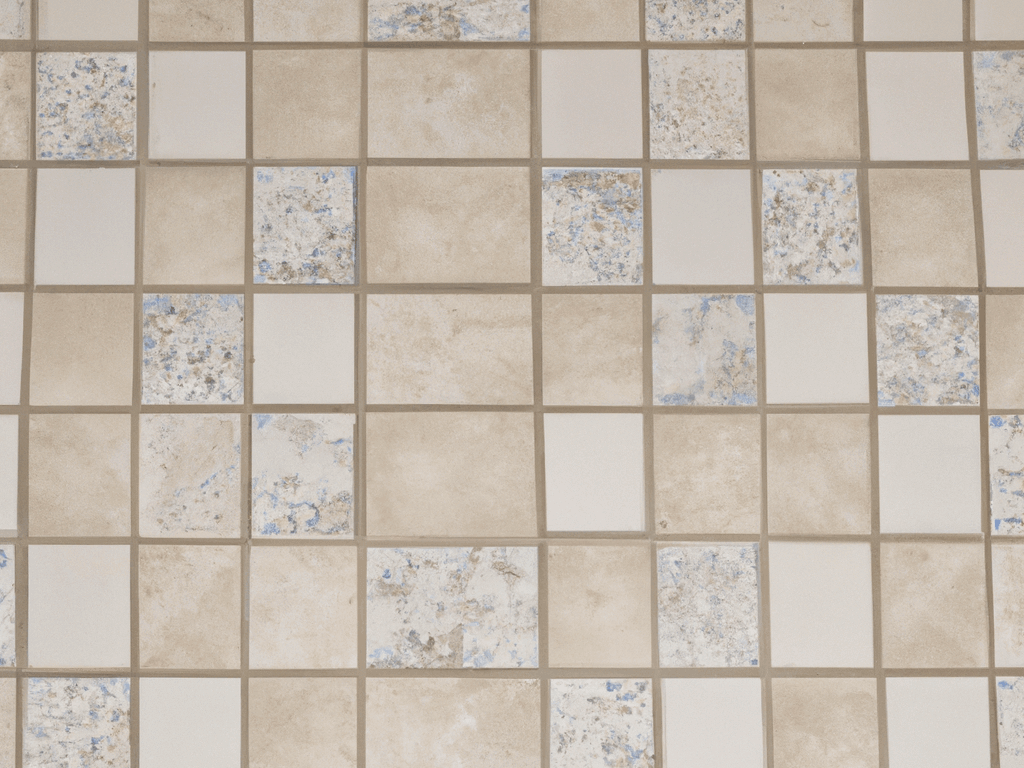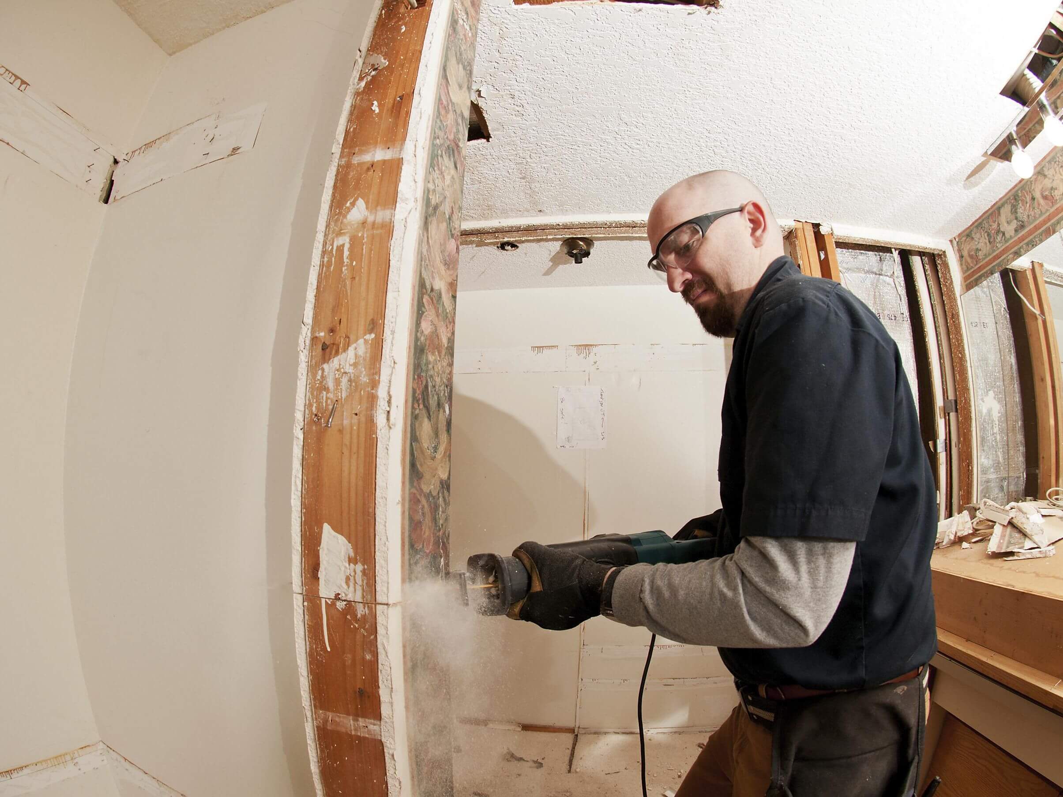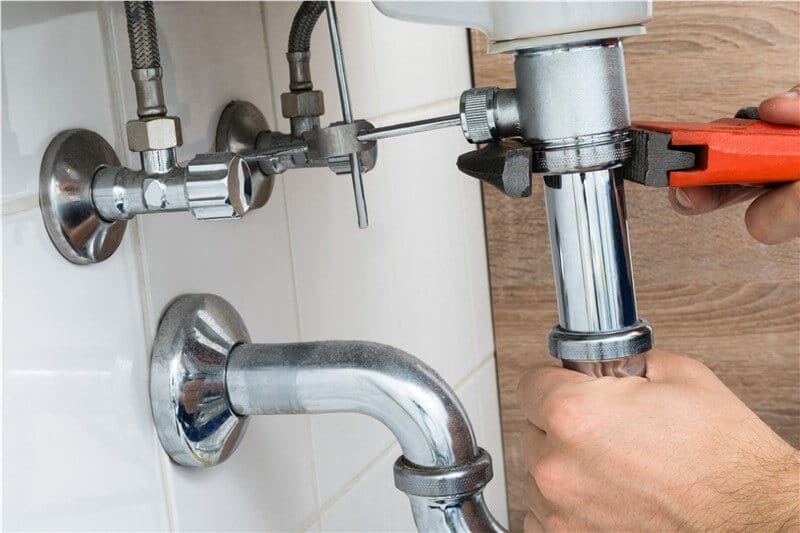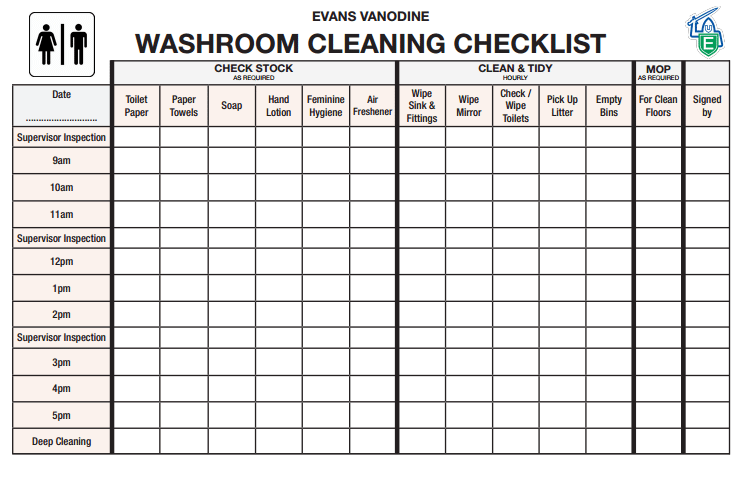Installing a Bathroom Exhaust Fan
Bathroom exhaust fans are essential for your bathroom. Bathrooms tend to become humid, which makes your bathroom susceptible to mold, mildew, and bacteria. Eliminating this problem is as simple as installing an exhaust fan in your bathroom. A bathroom exhaust fan can include a light fixture because the light and fan use the same wiring. A bathroom exhaust fan will also circulate the air and help to eliminate odors.
Before you begin this project, be sure you have a permit and have your work inspected to avoid any safety issues. Be prepared to spend at least six to eight hours installing the fan.
Things you will need:
- • Eye goggles
- • Dust mask
- • Phillips head and straight screwdriver
- • Wire cutters or stripper
- • Electrical tester
- • Wire nuts
- • Pencil
- • Drywall saw or jigsaw
- • Drill driver
- • Electrical cable with a ground
- • Dryer vent duct
- • Dryer vent clamps
- • A vent
- • Bathroom exhaust fan
Read more: “Go Green” When Remodeling your Bathroom
Although it is highly recommended to follow complete manufacturers instructions, here are some simple steps for installing your own bathroom exhaust fan.
1. Turn off the power and then lock the power panel box. This is important to remember, so that no one tries to turn the power back on, especially if they do not realize that you are installing a fan.
2. Test the wires before you begin to be sure there is not any electrical current flowing through the wires. Wear your eye goggles and dust mask during the installation process.
3. If your ductwork needs to be run through the attic, mark the location and cut out a hole for the vent cap. When running your ductwork, try not to make too many twists and turns. Your exhaust fan will run more efficiently if it is as straight as possible.
4. Drill a reference hole.
Read more: Common Municipal Building Codes
5. On the ceiling, mark your lines with your pencil that will be cut. Cut the intake port hole.
6. Position the exhaust fan and secure it to the ceiling joists. If you are installing an exterior mount, cut the duct hole through the sidewall of the house.
7. Put on the wall cap and secure the exhaust duct to it.
8. Connect the wires.
9. Make sure the grill is secured in place.
10. If the fan has a light fixture, attach the light bulb and then snap on the cover.
Read more: A List of the Tools You Will Need When Tiling Your Bathroom!
Don’t skip over the bathroom exhaust fan when you are planning your bathroom renovation project. The bathroom exhaust fan is critical to keeping the mold and mildew out and getting rid of those unwanted odors. Shop around for your exhaust fan before deciding on a basic one. There are even fans that have heaters included with them. At the very least, you should purchase one with a light. The heater exhaust fans could be a nice luxury addition to your bathroom.
Remember to have your work inspected by a qualified electrician if you are not qualified for electrical installations. You will be able to enjoy your new bathroom exhaust fan more if you know that what you have done is safe and up to code.
Read more: Squaring and Leveling Bathroom Tile

